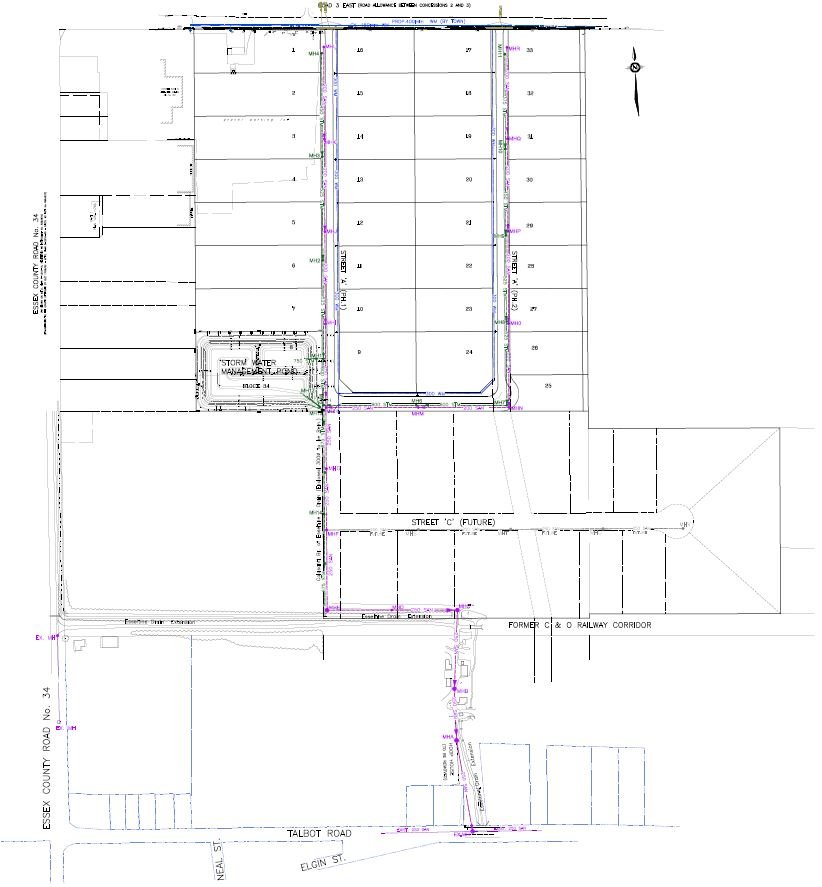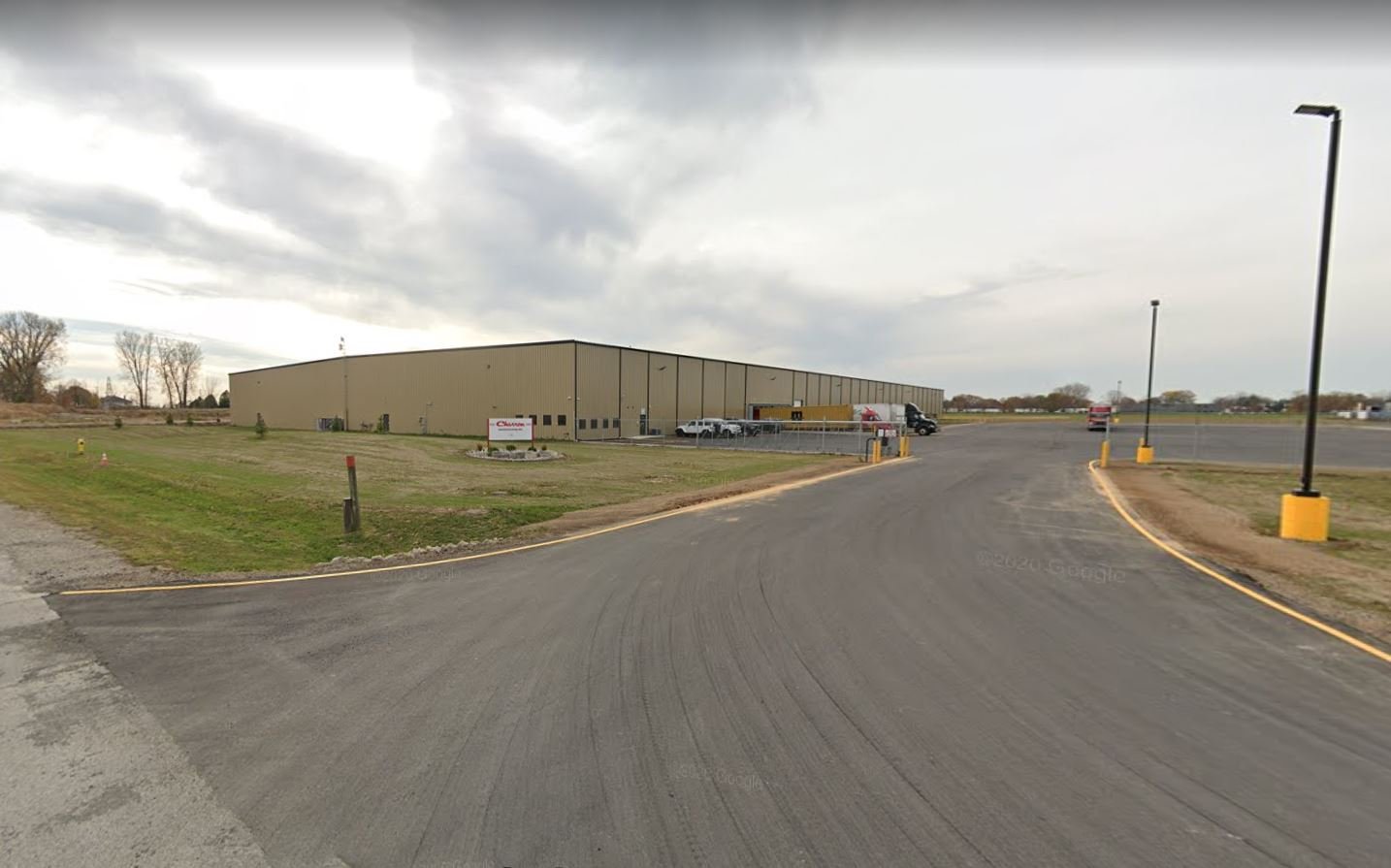INDUSTRIAL AND GREENHOUSE DEVELOPMENT
INDUSTRIAL AND GREENHOUSE DEVELOPMENT
HACIENDA FARMS WHEATLEY, ONTARIO
RC Spencer Associates Inc. was retained by Hacienda North Farms Inc. to complete a greenhouse servicing design and associated stormwater management plan for their lands. The greenhouse development is located in Wheatley, Ontario and spans approximately 58 hectares.
The development includes 90 acres (almost 4 million square feet) of greenhouse growing area and 4 acres (175,500 square feet) of warehouse space. A number of bunk houses were also included in the site plan.
To service the site, approximately 4000m of storm sewers were installed to outlet into a two-cell, 5-hectare wet pond. This was designed most economically, including the completion of a cut and fill analysis to eliminate the extra costs of hauling material on or off site. This design took only 3 months to complete!
INDUSTRIAL AND GREENHOUSE DEVELOPMENT
RUTHVEN INDUSTRIAL SUBDIVISION
RC Spencer Associates Inc. provided full engineering services, including a storm water management plan, for the Ruthven Industrial Subdivision, a 20.07 Ha parcel of land north of the Chrysler Greenway, east of County Road 34, south of Road 3 East in the Town of Kingsville. Full design engineering, contract administration and inspection services were provided for the resurfacing, including a wet pond, for this Town of Kingsville initiated industrial development.
INDUSTRIAL AND GREENHOUSE DEVELOPMENT
CHARRON WAREHOUSING SITE SERVICING PHASE 1 AND 2
BEFORE
AFTER
This project saw the development of a 4.99 hectare parcel of property in a 3.75 hectare warehouse complex at 200 Bothwell Street in the Community of Chatham in the Municipality of Chatham-Kent. RC Spencer Associates Inc. was retained by Jayden Construction to provide site servicing, paving, grading and storm water management system design.
Phase 1 saw the development of approximately 3.00 hectares of the site. Phase 2 saw an additional development of 0.75 hectares (conversion from landscaped to building and pavement). Upon completion of Phase 2, the site contained 1.45 hectares of warehouse building, 1.20 hectares of pavement (concrete and asphalt), and soft surface landscaping and storm water detention area.
The recommended storm water management (SWM) plan was selected to minimize the hydrological impacts of the proposed site development on the existing drainage system and to protect the quality of receiving waters in the most effective way.
Qualitative protection measures included on-site course controls, end-of-pipe controls (ADS Oil-Grit Separator), and construction best management practices.
The storm sewers within the Charron Warehousing development were designed to convey the minor storm event from the development areas restricted to a 2-year pre-development flow. The required detention storage was met by providing sufficient volume in the form of pavement surfaces, sewer pipes, manholes, catchbasins and swales.
A new storm drainage system servicing the development was designed to directly deliver storm water flow to the existing storm sewer located on Bothwell Street. The storm sewer system for this redevelopment was designed to accommodate the entire site. The storm water quality was achieved by collection of storm water through grassed swales that naturally treated transported pollutants. Additionally, untreated pollutants washed from impervious surface areas that directly enter the storm system via catchbasins or manholes, and are treated via an oil-grit separator.





